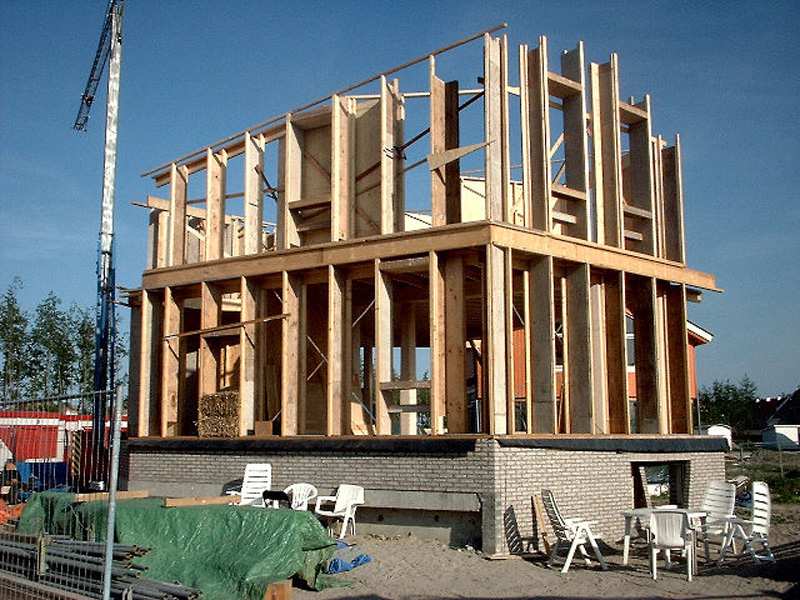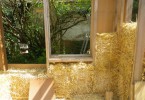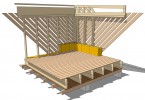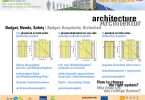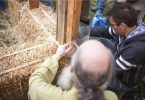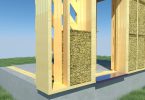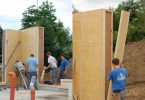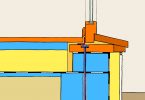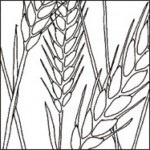 Objectives:
Objectives:
Trainees …
- have the ability to crosscut and connect wooden posts and beams.
- can fix a bottomplate to the foundation, install a windowframe, make a corner and a ringbeam (for roof or intermediate ceiling).
- can make a production planning and production drawing of a wall with windows and doors.
- can make a production drawing of ceiling joists.
- can calculate the amount of materials needed for a timberconstruction (bill of quantities).
- know the details of a wall (connections foundation-wall, wall-window/door, wall-ceiling, wall-corner-wall, wall-roof).
Methods:
- lecture/talk
- explanations
- practice
Theory:
- structural engineering (loads/bracing)
- wood-construction and wood-connections
- production-planning and -drawing
- calculation (bill of quantities)
- details
- calculate the building costs (material, labour, etc.)
Practice/Task:
- working groups with 3–4 participants
- preparing the wood frame
- infill straw bales in standing position (“on edge”)
- compress the bales with different techniques
- fixing the bales in the construction
- airtight/windproof installation of a window
- shaving the bales, if necessary
- preparing bales/boards for plastering
Materials/Documents: U2 S8 – Session Plan
Training Time: 4 hours
