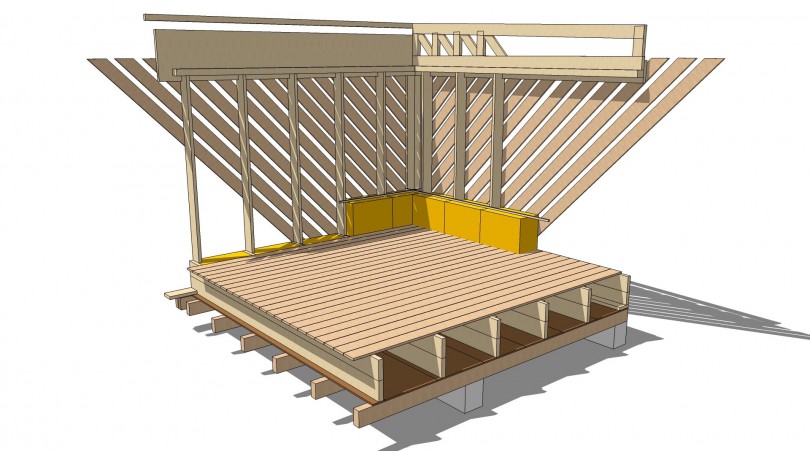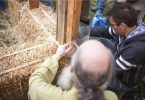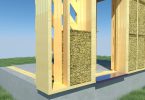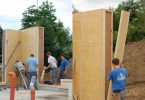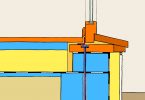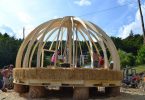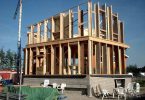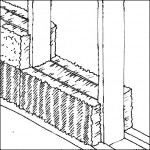 Objectives:
Objectives:
Trainees …
- have the ability to read and understand architectural plans and construction drawings
- know how to detail windows, corners and connections to the roof and intermediate ceiling
- know different structural Options
- know the dis-/advantatges of every solution
Methods:
- lecture/talk
- explanations
- practice
Theory:
- basics of architectural plans and construction drawings
- different structural options, characteristics and bale requirements
- advantatges and disadvantages of different techniques
- how to prepare a building schedule
- how to make a cutting list
- calculate the building costs (material, labour ,etc.)
Practice/Task:
- Study and develop a case-study comparing the results with other trainees.
Organisation:
Prepare a case study for every group of trainees (2-3 persons), study it in order to be able to compare it with the results of the participants.
Materials/Documents: U2 S1 – Session Plan
Training Time: 3 days
