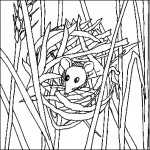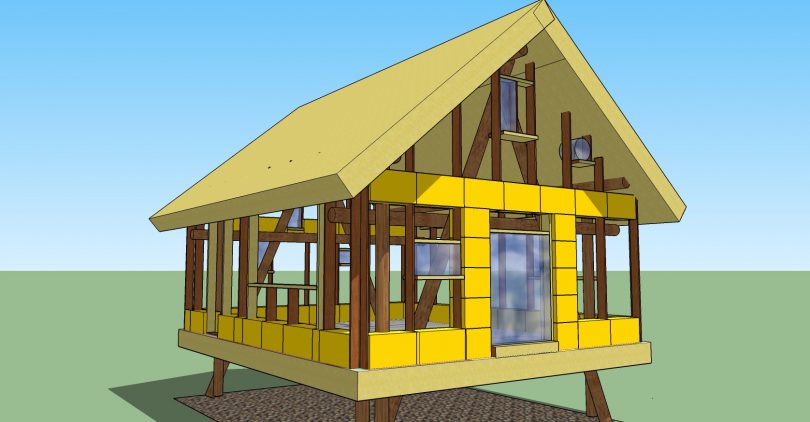 Objectives:
Objectives:
- To understand the main concept of the building (purpose, main structure: foundation, walls, openings and roof)
- To know general principles of sustainable building (sustainable, wider context, external influences: location, climate, shape… energy saving/alternative energy, sources/water, waste, building materials, everyday use, building surrounding/permaculture), requirements for healthy environment, inner climate.
- To be acquainted with different tools to measure environmental impact (ecological foot print, building biology, life cycle management …..systems: LEEDS, BREEM….
- To know criteria of national standards for sustainable house, p.ex: Passive house concept, Bioclimatic house in FR, etc…) Solar and internal gains, insulation, windows, reduction of thermal bridges, airtightness, natural or MVHR – mechanical ventilation with heat recovery, shading in summer, use of thermal mass.
- To know criteria for choosing building materials (sustainability, embodied energy, CO2 eq., healthy, price, cradle to cradle concept, social aspect)
- To read plans and technical details (meaning of different line types, floor plan, sections)
Method:
- Explaining, discussing, work in groups
- Presentation for the group
- Sketching a basic house design
Theory:
- Main concept of the building (purpose, main structure: foundation, walls, openings and roof).
- External influences (location, climate, shape …) and requirements for inner climate.
- Principles of national standards for sustainable house, p.ex.: passive standard concept: external solar gains and internal gains, insulation, windows, elimination of thermal bridges, airtightness, MVHR – mechanical ventilation with heat recovery, shading in summer)
- Steps of designing process
- Building materials (sustainable use, primary energy, CO2 eq., healthy, price)
Practice/Task:
- Sketching a basic house design
- Reading plans
Materials/Documents: U7 S1 House Design
Training Time: missing

